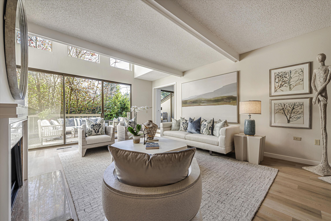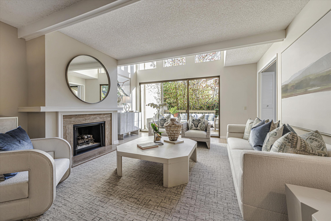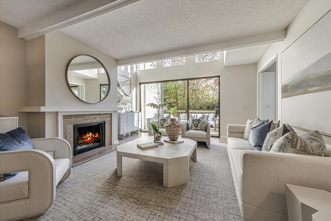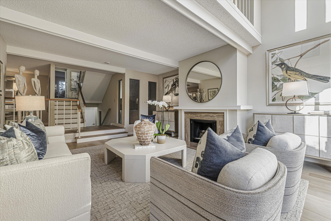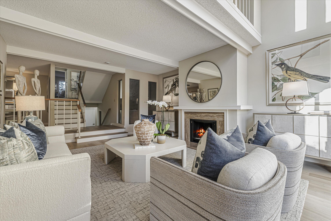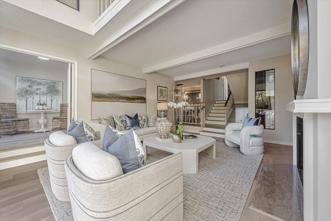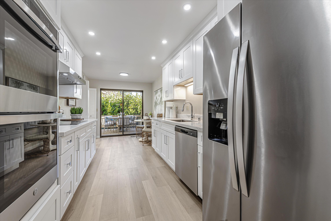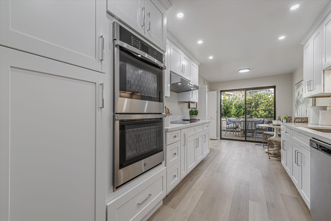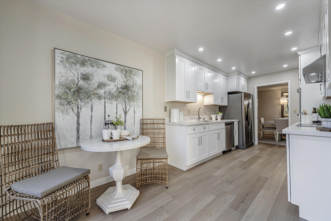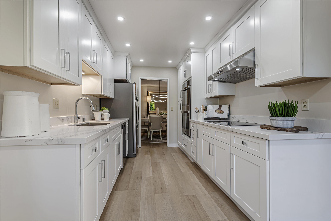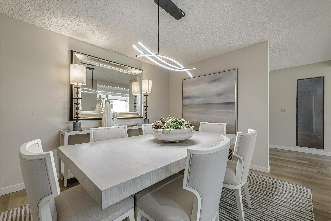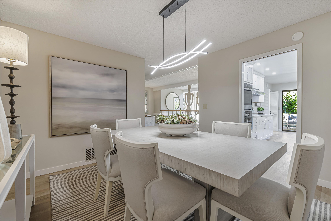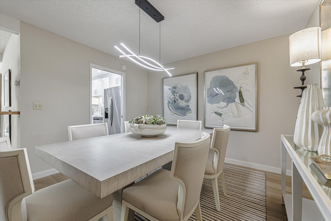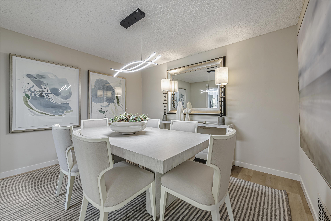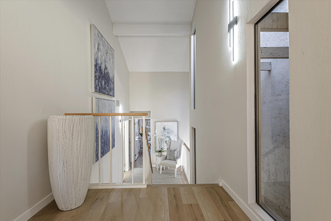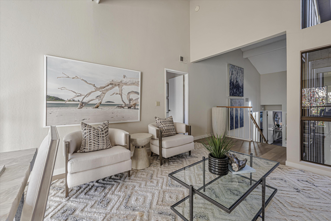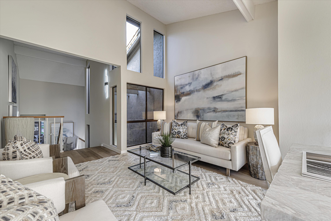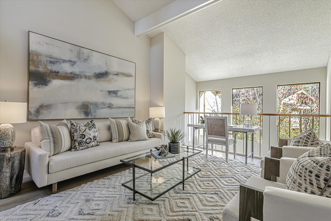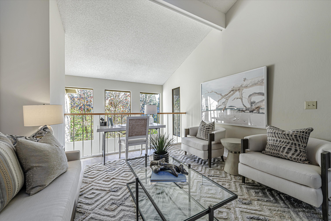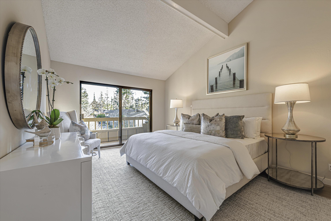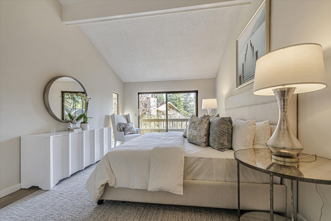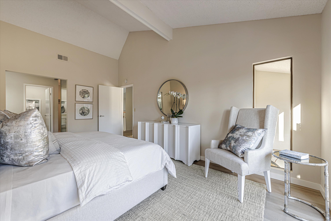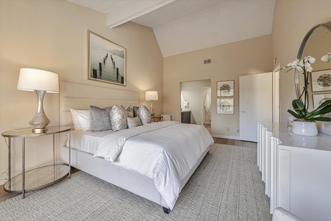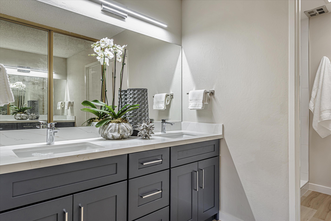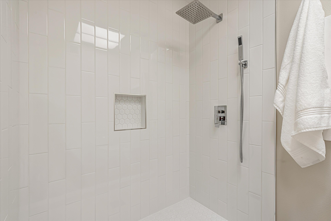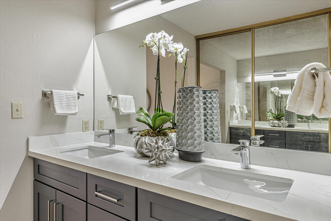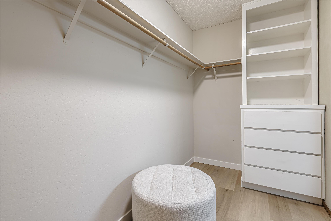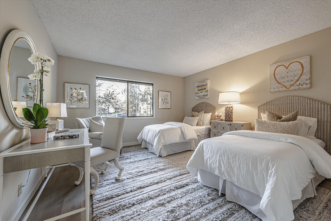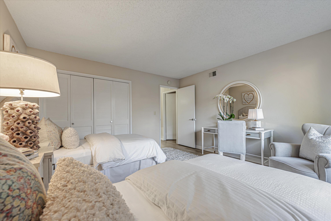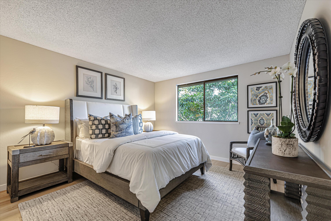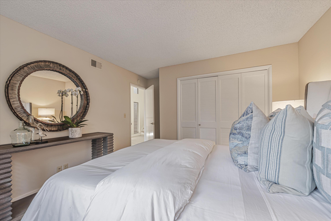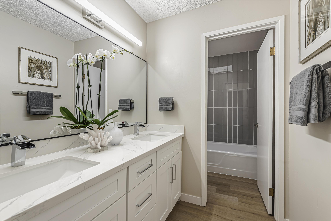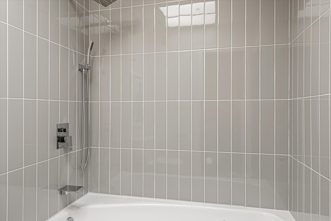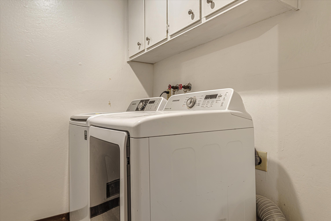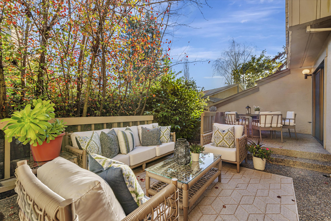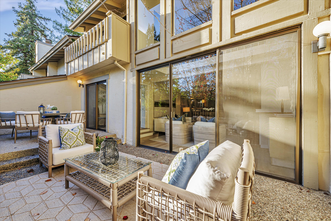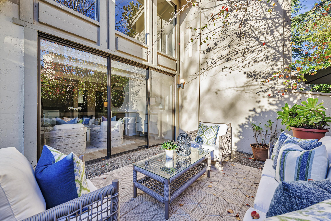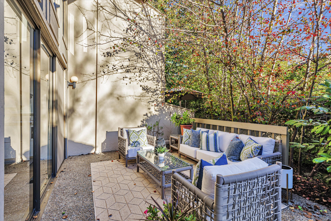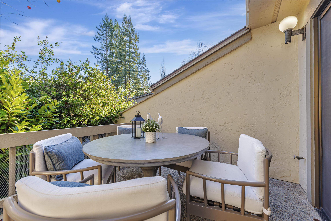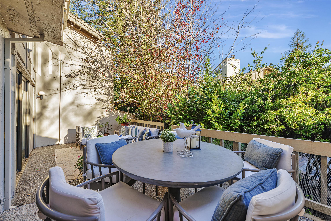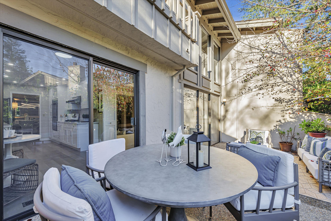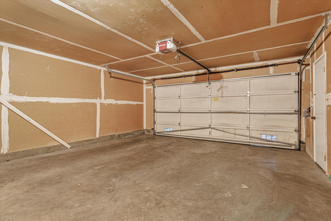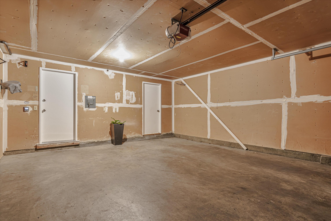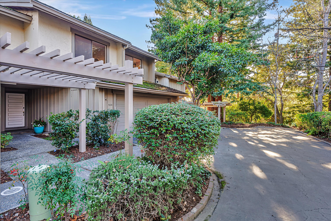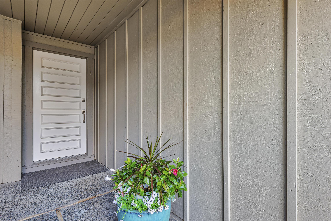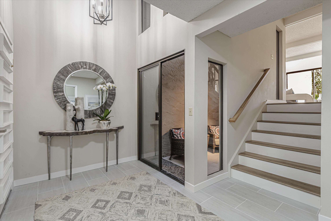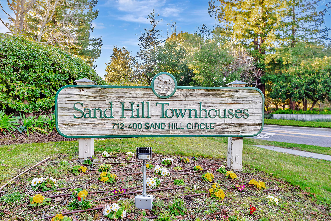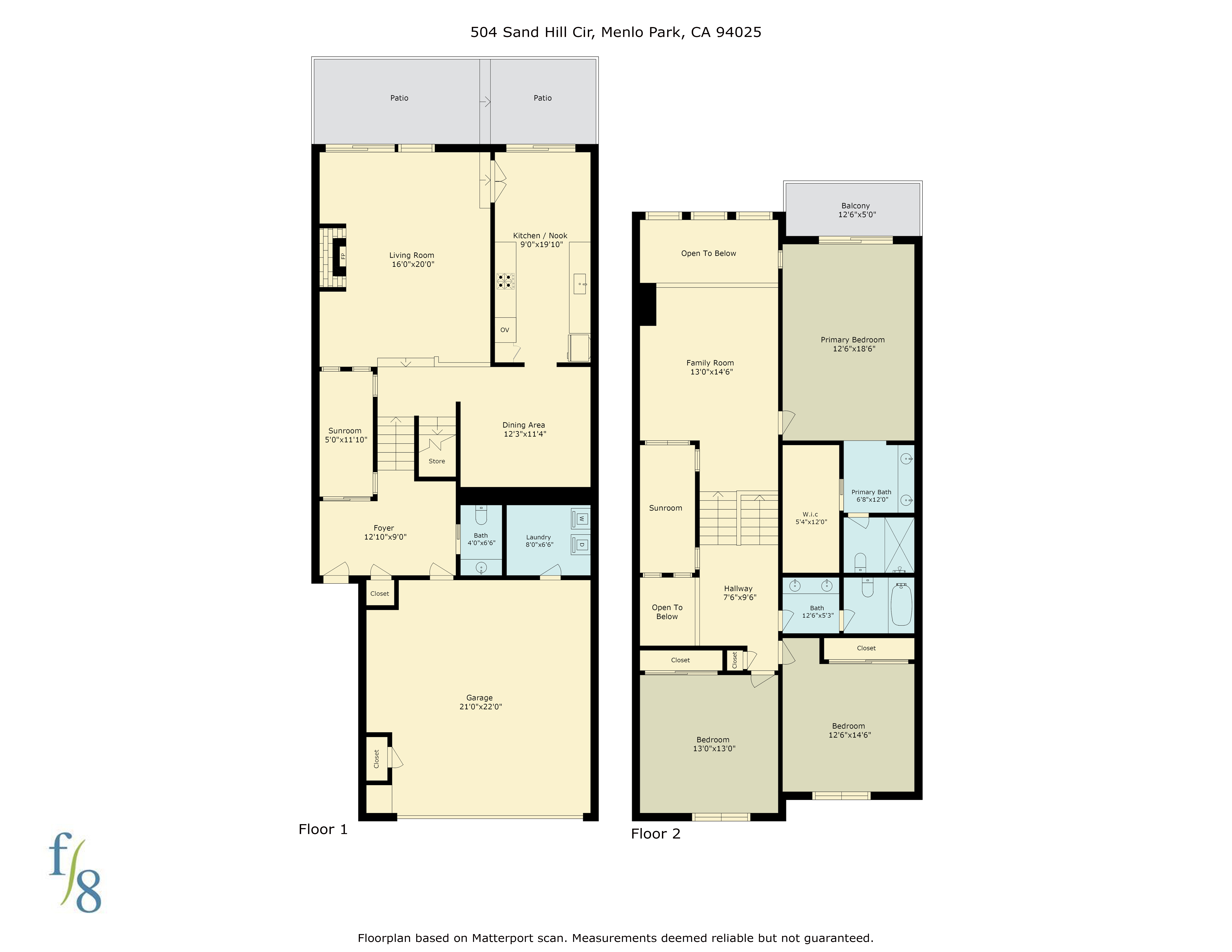PROPERTY INFO
SPECTACULAR PROPERTY | TASTEFULLY REMODELED AND COMPLETED IN JANUARY 2025 | READY TO MOVE IN AND ENJOY | Urban living with privacy and a feeling of tranquility in the beating-heart of the VC capital of the world is this chic townhouse with open floor plan, elegantly remodeled. Situated in the prestigious Sharon Heights neighborhood with Sharon Heights Golf and Country Club nearby, it has all the daily conveniences within a few short blocks and easy access to commuting routes. This is the rare opportunity to own a unique property in exciting Menlo Park, the epic center of Silicon Valley
• 3 bedrooms, 2.5 baths, about 2280 sf; plus attached 2-car garage, about another 480 sf
• Planned Unit Development (PUD); lot: about 1950 sf
• Soaring ceilings, multiple walls of large floor-to-ceiling windows
• Recent remodel with designer touch: brand new kitchen with recessed lights, GE cooktop and double oven plus eating-in area | brand new 2.5 bathrooms | new lighting chandeliers and wall sconces | new entry foyer tile floor | newer wood-like SPC floor throughout | some newly painted walls | newer water heater
• Bright and open living space starts from the entry foyer sunroom atrium, extends to the grand scale living room, and ends at the inviting outdoors. Upper-level family room/den/children’s play area that opens to the living room below has gorgeous tree views. Tranquil back patio surrounded by mature greeneries is perfect for personal relaxation and home entertaining
• Huge primary bedroom suite has vaulted ceiling, seating area, private balcony and walk-in closet with double mirrored closet doors. Adjoining en-suite bathroom is newly remodeled with spa-inspired amenities
• Indoor laundry room with side-by-side washer and dryer included
• Renowned Menlo Park Las Lomitas schools
• Monthly due: $700; community has mature landscaping, pool and spa
Profile
Address
504 Sand Hill Cir
City
Menlo Park
State
CA
Zip
94025
Beds
3
Baths
2.5
Square Footage
2,230
List Price
Lot Size
Elementary School District
Las Lomitas Menlo Park
Year Built (Effective)
1974
County Land Use
Standard Features
Central Forced Air Heat
Pantry
Formal Dining Room
Patio
Fireplace Count
1
Eat-in Kitchen
Extra Storage
Indoor Laundry
side-by-side washer
Stainless Steel Appliances
Kitchen Counter Type
quartz
Recessed Lighting
Two Car Garage
Dining Rooms
Family Rooms
Parking Type
attached 2-car garage
HOA Features
Greenbelt
Hot Tub - HOA
Pool - HOA
